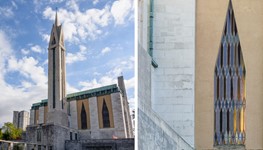Search result

Male Civil School
The construction of the Male Civil School started in 1886 according to the designs by Giacomo Zamatti, and the school opened at the beginning of 1888. Zamattio designed the palace in high Renaissance style with a cupola on the corner tower connecting the south and west façade, thus making an excellent use of the lot. The main entrance is located in the corner tower, where the vestibule is also situated, while the floor contains an auditorium and a ceremonial hall. The vestibule leads to ...

Female Eight-Grade Civil School
Female Eight-Grade Civil School was built in 1887 according to the project by the architect Giaccomo Zamatti. According to his idea, and because of the difference in height, on the north side the building is a two-storey building with high ground floor, while on the east and west sides it is a three-storey building. In 1902, Giovanni Rubinich with his alterations provided the building with its today’s appearance, lengthening it by five window axes. The building is characterized by three ...

Votive Temple Kozala
The Votive Temple on Kozala or the Church of St Romuald and All Saints was erected in 1934 during Italian government in Rijeka, according to the project by Bruno Angheben. The church was raised over a crypt which holds the bones of Gabrielle D’Annunzio’s 458 legionaries, who died in 1924 on the Bloody Christmas in Rijeka, but also in Italy. The tomb was dedicated as a war cemetery and was opened on 16 March 1930 on the anniversary of the arrival of the Italian king Vittorio Emanuele ...

Villa Ružić
The villa Ružić is a family house. Viktor Ružić, senior, the Croatian Vice-Roy and minister of justice, lawyer, cultural worker and painter, PhD of law had it built in 1938 according to the project by David Brunetta, famous residential house architect at the time. The villa was built as a two-storey building on an inclined ground, so that the basement is partly dug under. The house is oriented towards the south. The façade has a particularly prominent and characteristic porch with semi-c ...
