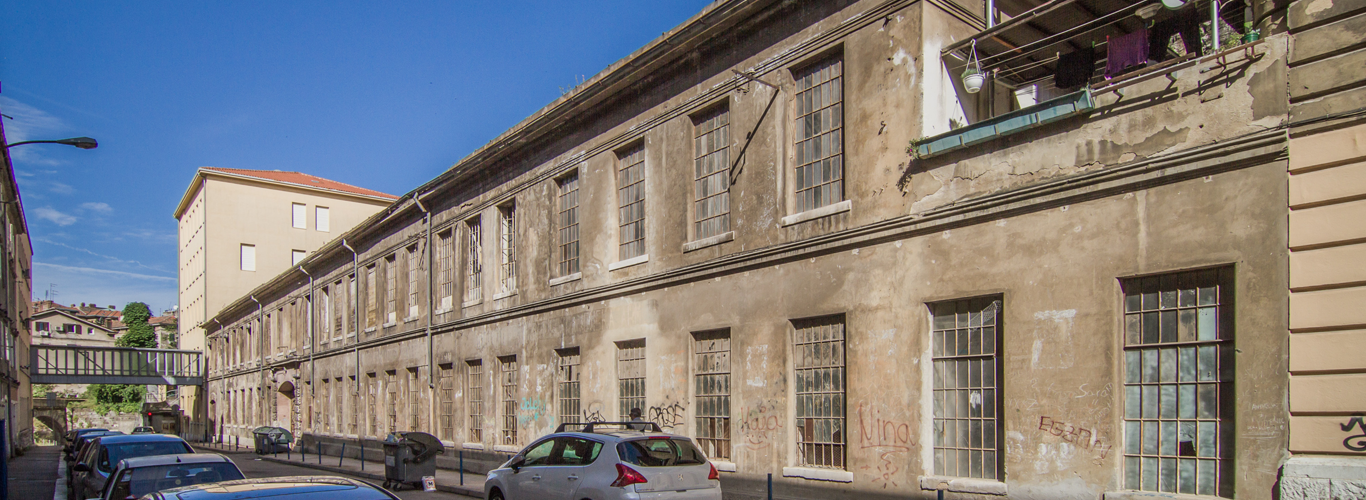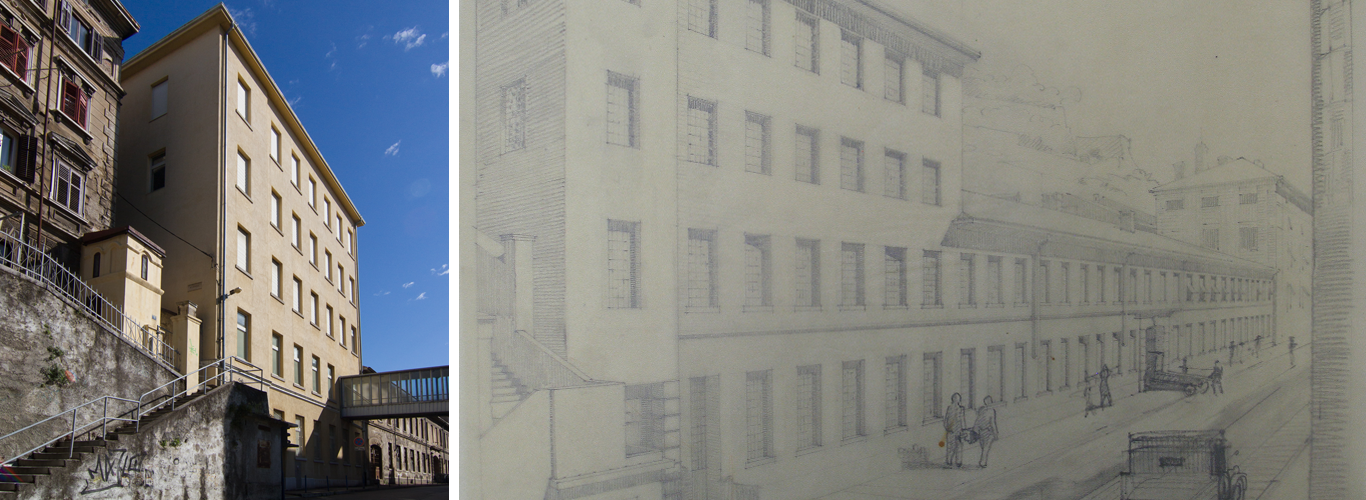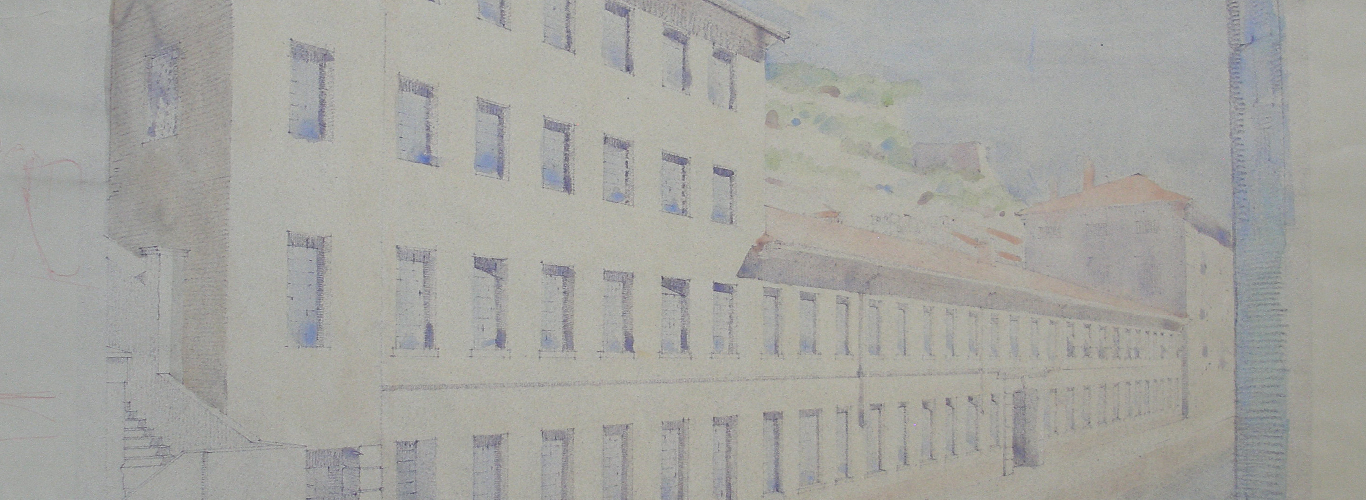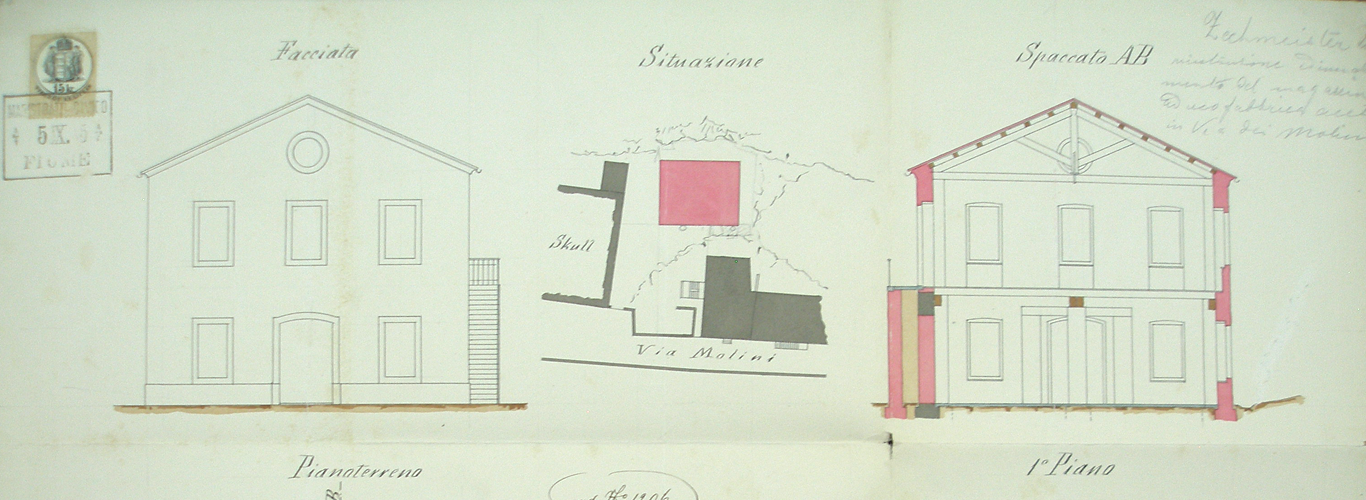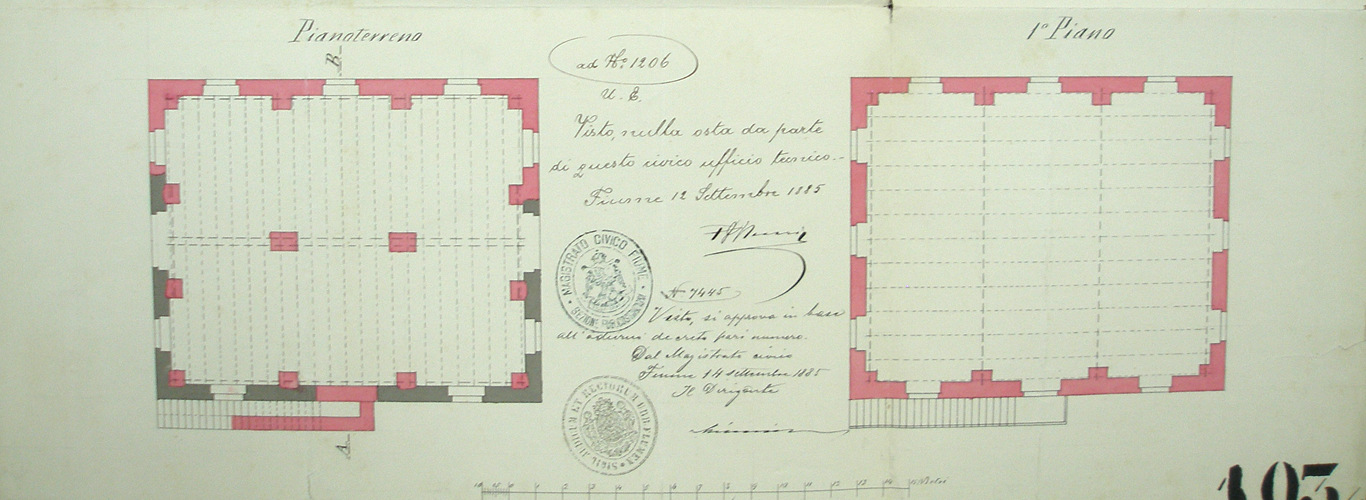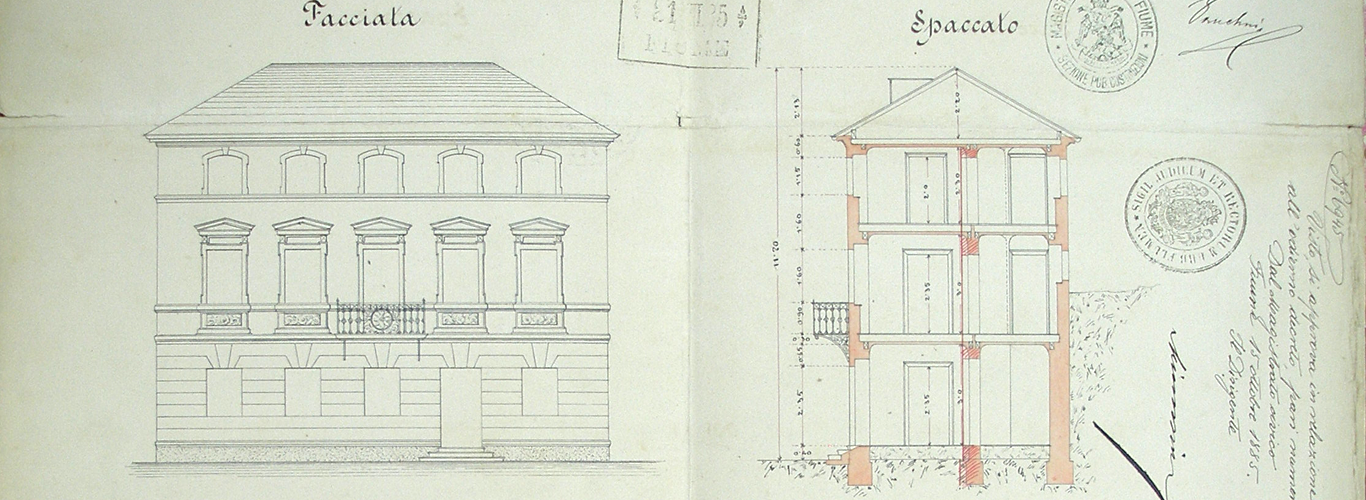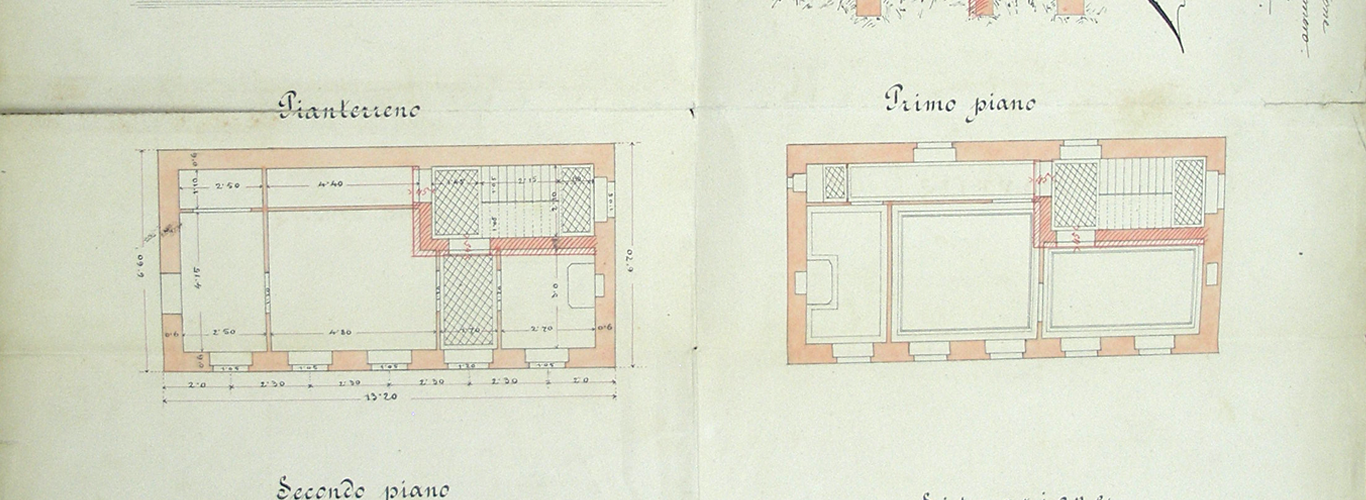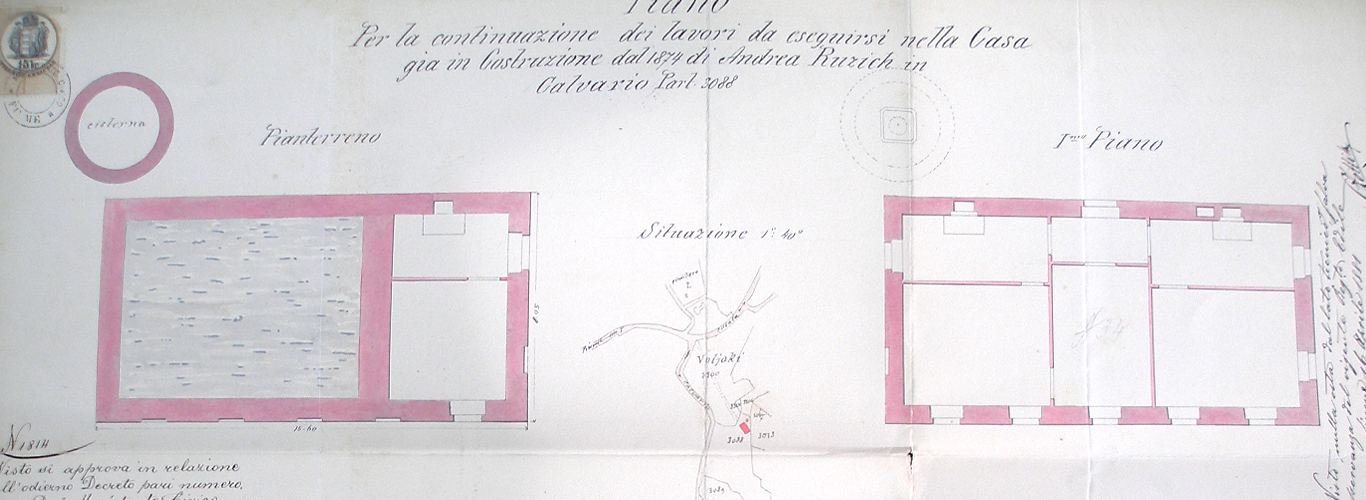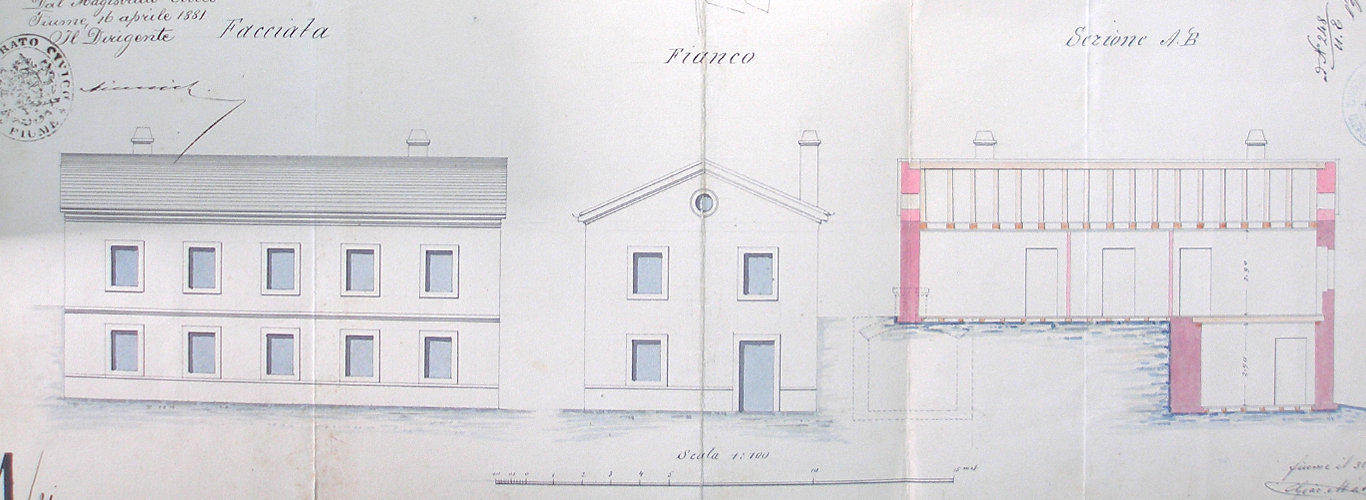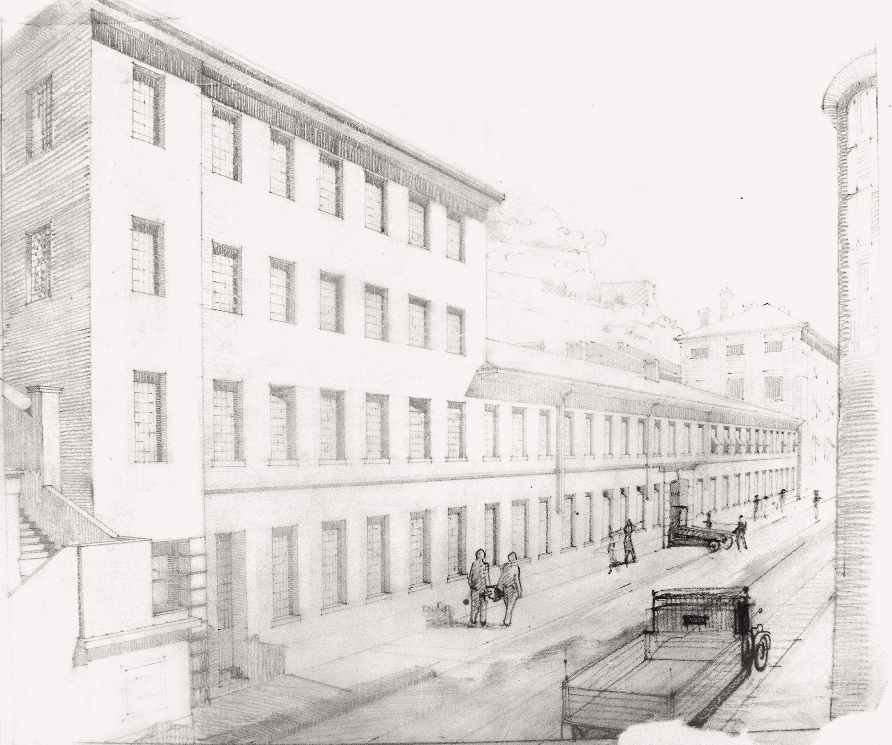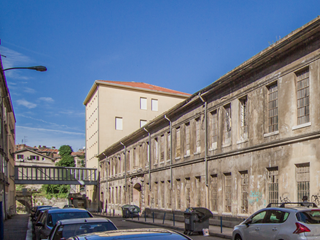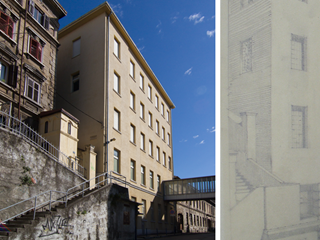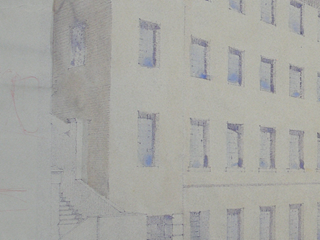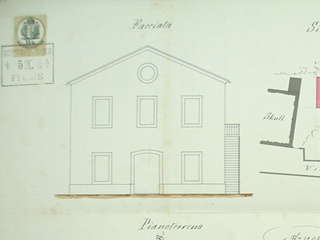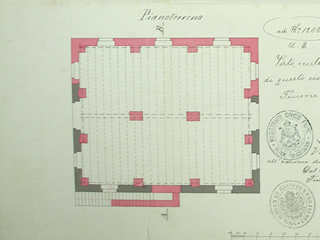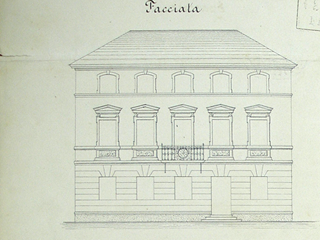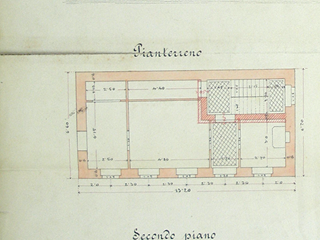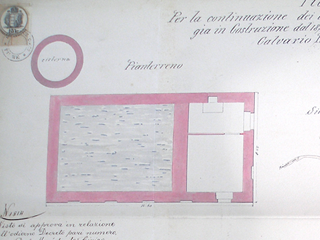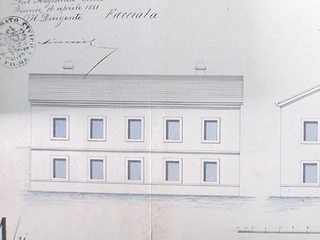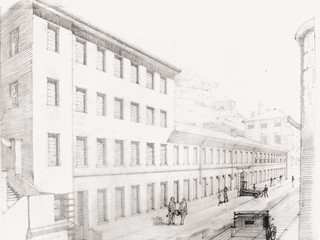The buildings of Matteo Skull Foundry and Mint
address: Vodovodna Street 2 and 5Period: Modernism
Kind: Immovable material heritage
Century: 19
Year: 1879
Purpose: industrial
The activities of the mentioned company with the full name of Matteo Skull Foundry and Mint can be traced back to the 1880s. It is interesting that the workers’ apartments were still an integral part of the factory at the time. The factory was expanded and architecturally changed in 1881, then again in 1888 and 1925, when it expanded at the expense of the already collapsed Ružić Tannery.
The former tannery’s two-storey factory building was adapted into housing facilities for workers and, in 1941 it became the administration building of the Matteo Skull Foundry and Engine Factory, according to the project by Nereo Bacci. The building has a simple rectangular floor plan and, according to historical and artistic guidelines, it can be characterized as a building of Italian Modernism. At the same time, apart from the modification of this building, Bacci was involved in other projects that included the factory’s expansion. He made the most interesting interventions on the opposite side of the street, where he designed a corner building with futuristic architectural characteristics. This building was later known as the dopolavoro (after work) and it had a bridge connecting it to the administration building. The foundry continued its production until the end of the Second World War, after which it went bankrupt and the factory premises were taken over by Rade Končar.
The complex of the former plant is now largely abandoned and often serves as a waste dump. In 1999, the factory’s administration building, as well as the workers’ homes across the street were converted into the Conservationand Restoration Department of the State Archives in Rijeka.
Valorization:A part of the complex of the tannery and foundry has been partly revitalized within the State Archives in Rijeka, and the rest of the complex has been preserved by the conservators-restorers. The rest of the complex is in an extremely poor condition and is subject to further ruin, considering that its roof has been ruined, while the representative east façade, overlooking Vodovodna Street, is still preserved.
Bibliography:
Olga Magaš, Vodovodna ulica u kontinuitetu razvoja od zelenog kanjona do industrijske zone i novih mogućnosti, Zbornik GFR IX, Rijeka, 1992.
DARI, JU 48, mapa 23
DARI, JU 51, kutije 116, 118, 146, 169.
Ivana Golob, Stara industrijska zona, Sušačka revija 77., godina XX, Klub Sušačana, Rijeka, 2012.
Ivana Golob, Industrijska arhitektura na području od Školjića do Banskih vrata i njena zaštita danas, diplomski rad, Filozofski fakultet u Rijeci, Rijeka, 2010.

