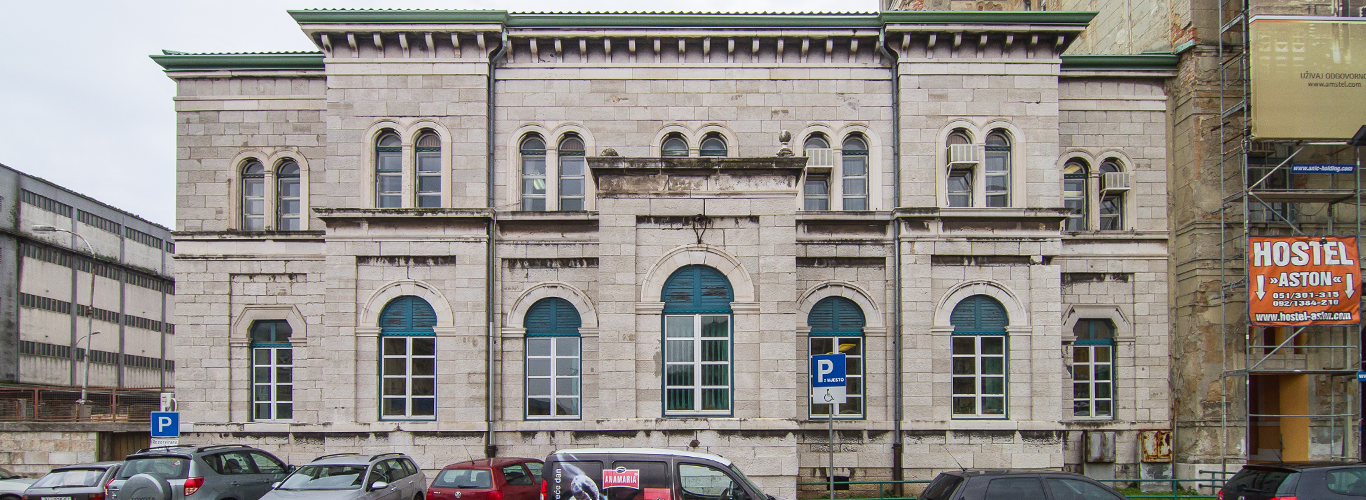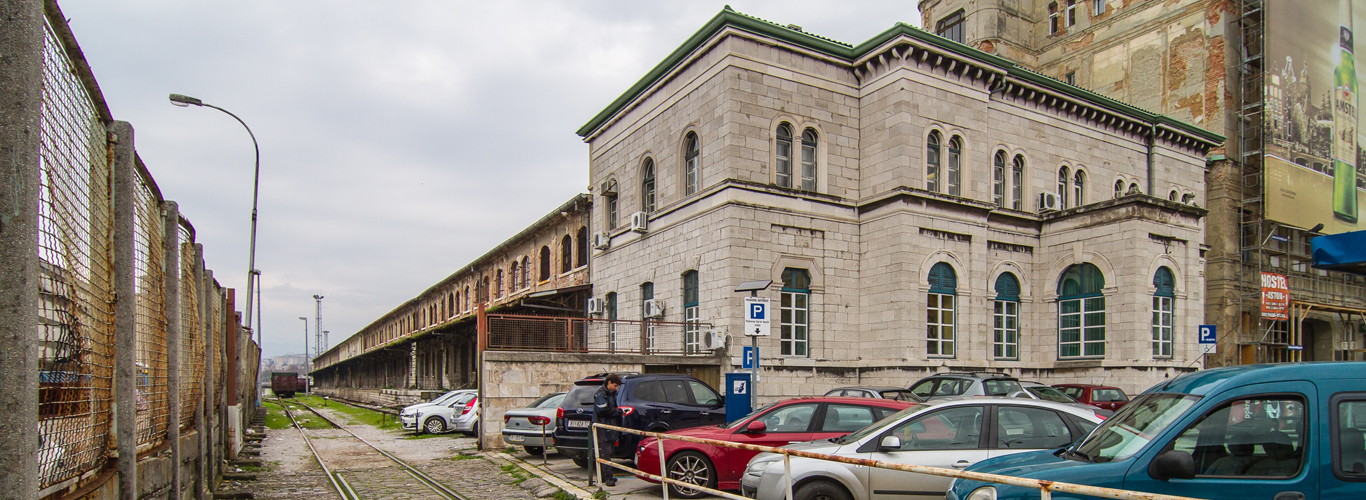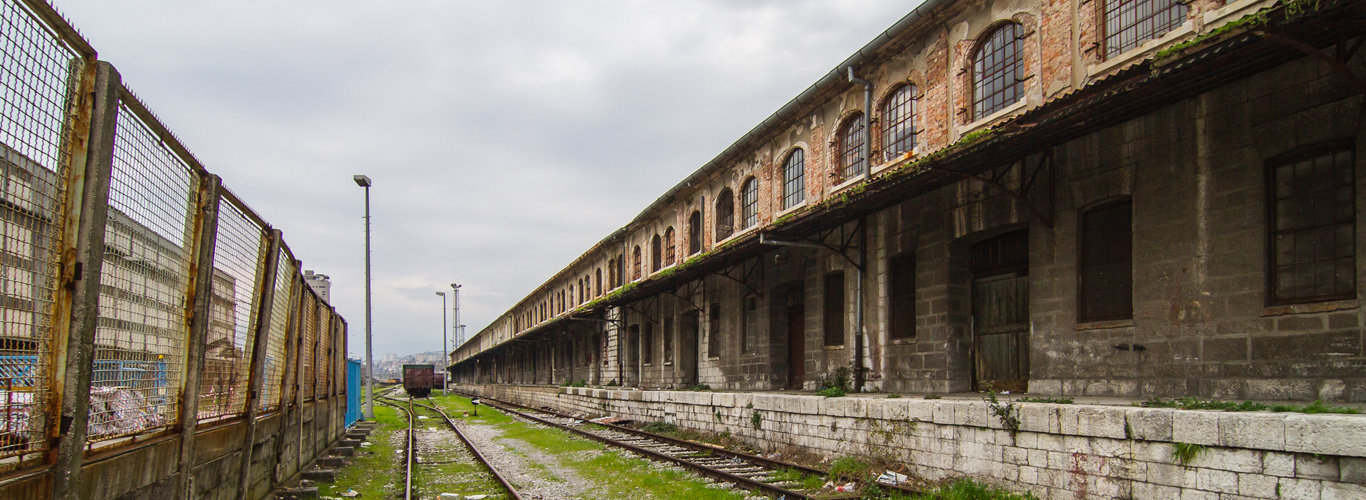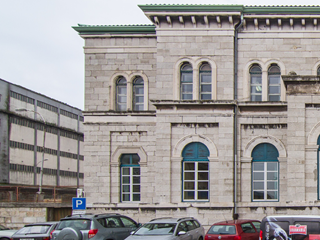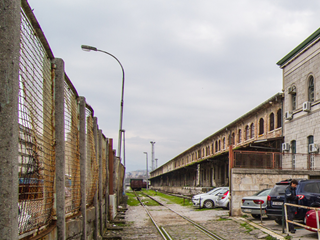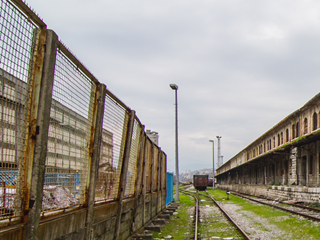The railway warehouse IIIb
address: from Žabica square till BrgudPeriod: Historicism
Kind: Immovable material heritage
Century: 19
Year: 1881
Purpose: warehouse
After the Austro-Hungarian Compromise of 1867, the Hungarian spirit became more and more pronounced in Rijeka, and Budapest’s efforts to make Rijeka a major export port demanded the investment of significant resources in the construction of railways. The preliminary design of the railway and the draft of its position within the city were made by Jόzsef Bainville.
The construction of the railway line towards Karlovac began in 1869. Despite a number of problems, it was opened in November 1873 and, thus, linked Rijeka to the Hungarian railway system. That same year, a railway connection between Rijeka and St. Peter (Pivka) was completed, thus connecting Rijeka to the railway line Trieste-Vienna. The completion of these railway lines was a necessity for the realization of development plans for Rijeka to become a strong passenger and trading port. This connected Rijeka with the monarchical and European centres Vienna and Budapest. In turn, they recognised Rijeka’s potential and used it to accomplish their entrepreneurial efforts.
In parallel with the construction of the railroad, railway warehouses were erected stretching from the Žabica square to Brgud (today’s 3. Maj Shipyard), with the intention of transhipment and storage of goods. By the end of the 19th century, thirty warehouses were built, both open and permanent storage warehouses, with clear historicist stylistic characteristics. The warehouses number IIIa, IIIb and 15 (today warehouses no. 31, 32, 33) are still standing today.
The railway warehouse IIIb was made according to the project outline of the engineer Richtnitz in 1881. It is a longitudinal object with distinctive functional features located west of the Žabica square. An elevated floor extends along the northern and southern fronts, the function of which was to facilitate the reloading of goods from wagons to the warehouse and vice versa. Although the building is utilitarian in character, the façade does not lack historicist decorative elements. The rhythmic character of the façade is achieved by the alternate succession of two windows and a door. The aforementioned sequence of windows on the first floor is further underlined by shallow pilasters. A significant architectural intervention was made in 1890 when the eastern part of the warehouse, the housing offices, was added to the building. The façade of the new addition faced the former Zigy square, today’s Žabica square, and it is no wonder that upgrading efforts were made to better incorporate the façade into the square’s skyline. Already in 1895, the architect Hühn Gyule submitted his draft for the façade, but the project was not carried out. The Zigy square got a new façade only twelve years later. It was designed by Ferenc Pfaff, who admittedly made a draft very similar to the one made by Gyule. It was a representative stone façade in neo-renaissance style that has been preserved in its original form until today.
Valorization:Railway warehouse III b today is very good preserved. Most of the storage spaces are not in use any more.
Bibliography:
Desselbrunner, Davorin, Gradnja Riječke željeznice na relaciji Karlovac – Rijeka (1869.–1873.), u: 110 godina riječke željeznice, Željeznički prijevoz Rijeka, Rijeka, 1983.
Palinić, Nana, Prometne zgrade – željeznica i luka, u: Arhitektura historicizma u Rijeci, Moderna galerija Rijeka, Rijeka, 2001.
Palinić, Nana, Povijesna skladišta riječke luke, Sušačka revija, godina XI., br. 42/43, Klub Sušačana, Rijeka, 2003.
Stražičić, Nikola, Riječka lukaod malog emporija na ušću Rječine do lučkog sustava na obalama Kvarnera, u: Riječka luka-povijest, izgradnja, promet, Muzej grada Rijeke, Rijeka, 2001.
Stulli, Bernard, Željezničke veze Rijeke sa zaleđem, u: 110 godina riječke željeznice, Željeznički prijevoz Rijeka, Rijeka, 1983.

