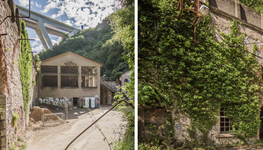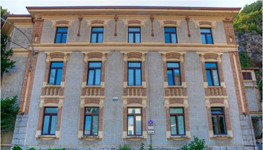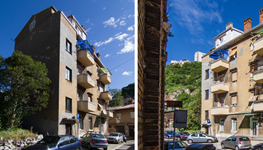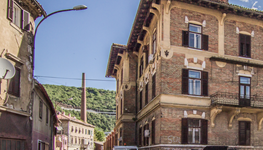Search result

Operational buildings of the Paper Factory
These two buildings were built separately, but they were subsequently altered so as to function as a unique space. They were built between 1821 and 1827, while the roof was reconstructed around 1927/28. In the initial phase of construction, brick and stone with lime mortar were used. Brickwork with cement mortar and reinforced concrete is visible in later alterations. The building was originally designed as a hall for sorting and storing rags, but it became part of the plant later. The importanc ...

The administration building of the power plant
The administration building of the power plant was designed by Giovanni Rubinich and built in 1909. The building has a simple square floor plan, consisting of a ground floor and two upper floors. The floors were divided according to functional needs; the ground floor housed technical offices and the first floor the accounting department, while the second floor contained apartments for principal engineers. The business/residential function is emphasized with a moulded cornice, which also separate ...

The residential building of The Levi & Bianchi Soap Factory
Residential - storage building for employees of soap factory was built in 1938. After this year in the archival records are not mentioned other architectural interventions for the needs of the company. The building is today used as a living area.

Administrative building of the slaughterhouse
In 1908, the former residential house of the Superina family was adapted and converted into the administration building of the slaughterhouse. The building is a superb example of Art Nouveau architecture, beautifully incorporated into the existing complex. This building with two floors has similar Art Nouveau features that were also used on the main production building: semi-circular brick gables above the windows, a simplified cornice with medallions decorated with an iron loop as well as a dyn ...
