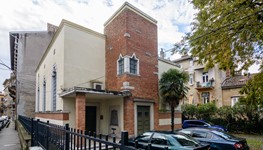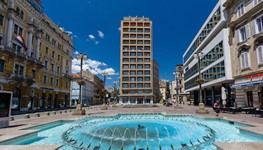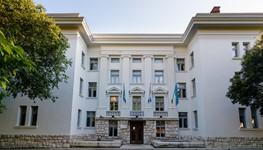Search result

Synagogue
The synagogue in Rijeka was built in 1930. The authors of the project were V. Angayal and P. Fabbo. It does not have any decorations or symbols on the façade. The façade is asymmetrical, covered with stone and red brick. It was built as a single-nave longitudinal edifice with Modernistic spirit and elements of Mediterranean influence and associations to art déco such as windows with graded-pyramidal endings and relief motifs of David’s star above them. The inter ...

Skyscraper of Rijeka
Rijeka skyscraper, or the High House Albori, was built from 1939 until 1942 according to the project by the architect Umberto Nordi from Milan. Marco de Albori, a returned emigrant from America, had the house, i.e. the residential-business edifice, built with his special demands like an air raid shelter, central heating and storerooms for various goods. During construction, the Rijeka skyscraper was a voluminous modern multiple-storey building with sharp lines. It dominated, just like today, ove ...

Rectorate
The University of Rijeka Rectorate was built as the City of Sušak City Hall at the end of the 1920s. The building was made according to the project by the architect Juraj Denzler from Zagreb, with significant changes made by the City Construction Office headed by Zlatko Prikril. The original idea was to build the City Hall at the location of the Kortil Gallery in the centre of the then Sušak. However, owing to a very expensive price of the lot, it was decided to buy a property on ...

First Croatian High School of Sušak
The building of the First Croatian High School of Sušak was built in 1896 according to the project by the architects Ludwig and Hülssner. The tradition of secondary school education in Rijeka started with the Jesuit order. In the building near the Cathedral of St Vitus, the educated Jesuits started with general education in Latin in 1627, and already in 1698/1699 in Croatian as well. From 1881 until 1896, the comprehensive high school worked under the name Great Gymnasium in Rijeka ...
