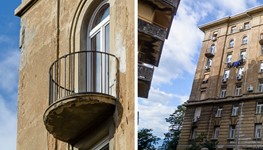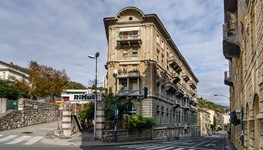Search result

Market Pavilion
Rijeka's market pavilions were constructed between 1880 and 1881 according to the project by Izidor Wauchnig, an engineer from the City Technical Office. Two equal pavilion-type structures were placed one behind the other along the longer axis of symmetry, continuing into the fishing market, on an area that had just been filled in a few years before (civitas novae). According to the original project, the interior of both pavilions was designed as a large and high room without any partiti ...

Palace Ploech
The commissioner and owner of the grandiose palace was the Austrian mechanic Annibale Ploech (1826 – 1884), who made a fortune by working in the Torpedo Factory in Rijeka. The project was made by Giacomo Zammatti (1826 – 1927), a young architect from Trieste, who had just finished schooling in Vienna and arrived to Rijeka (1884). He built the edifice in the spirit of central European high historicism. The lot, bordering on its shorter part with the Capuchin property on the then Zichy ...

Casa Nave
Casa Civica (civil house) or popularly called Casa Nave (house ship) was built in 1937 according to the project by the famous architect Nereo Bacci. The house, built on a triangular ground, on the crossing of two streets, as a seven-storey building with a ground floor and a basement, has a symbolic name given by the citizens because of its appearance. Nereo Bacci was one of the Italian architects who worked in Rijeka. He was a member of the renowned Gruppo 7, and he was educated at the Milan Po ...

Kindergarten of the Sisters of Mercy
The Kindergarten of the Sisters of Mercy was built in 1916 according to the project by the architect Luigi Luppis from Rijeka. The kindergarten was built on the site of the oldest kindergarten in Rijeka from 1847, which was torn down owing to the construction of the new one. Luppis designed the high monumental building with historicistic elements, with Renaissance decorative elements shaping the façade. The interior is in Art Nuveau style with large classrooms, a dining room, a kitchen, ...
